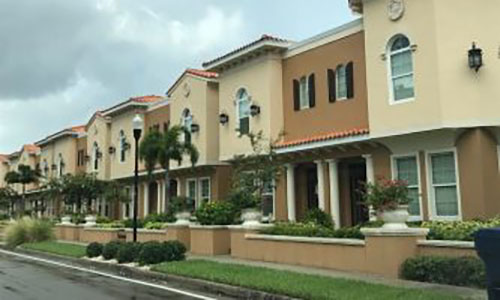WAVERLY COURTYARD VILLAS
Size : 12 Units
Architect : Gritton & Associates Architects
Developer : Versaggi Companies
The Waverly Courtyard project is a classic example of multiple disciplines at work. Originally this site was platted as 5 residential lots with 5 homes built on them. The land later was rezoned for 17 townhomes, all of which were 3-stories – a design that was not viable in today’s recovering market. By down-zoning to 12 townhomes and redesigning the floor plans to a more manageable 2-story product, Versaggi Companies was able to oversee the construction of a unique “courtyard” townhome product that has been well received in today’s rising real estate market. Located one block from Bayshore Boulevard along one of South Tampa’s urban corridors, these townhomes have an elegance unlike most. These 4BR, 4BA townhomes with their energy efficient, impact-resistant windows, were designed to mimic the haven of a single family house without the yard maintenance. Each unit has a private, screened courtyard between the 2 car garage and the main residence. Their Mediterranean design exudes quality and style, with open floor plan that is perfectly suited to today’s lifestyle. Upstairs, the grand Master Suite has 2 spacious walk in closets, Roman soaking tub, glass-enclosed shower with bench and double vanities. And when you have guests over, they can reside in their own detached, private Guest Suite with full bath and kitchenette. This townhome design is well-suited to meet the needs of multi-generational households, with “aging in place” options and separate living quarters between families.



